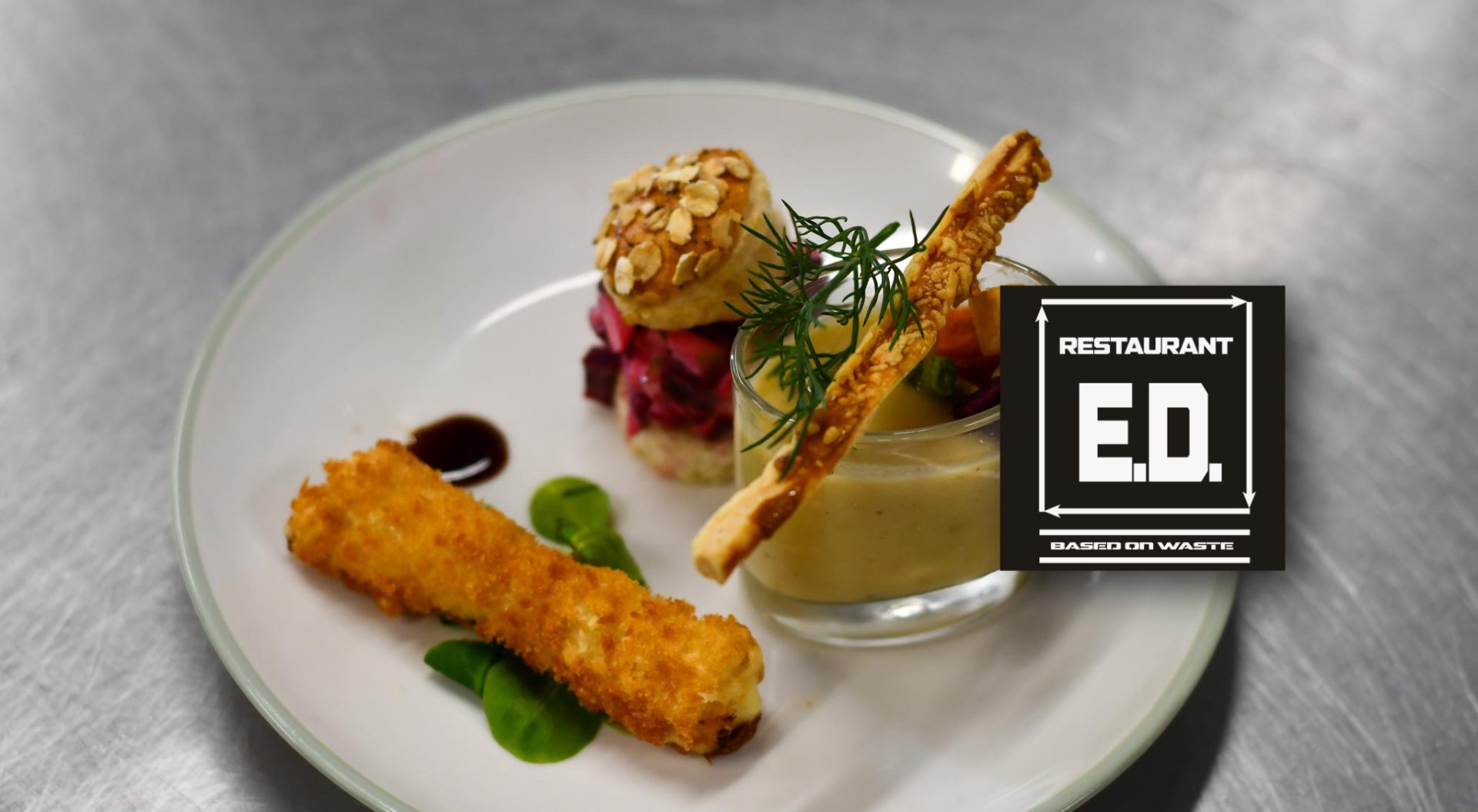
Educational Theme Dinners at Invitez
We are pleased to invite you to a series of Educational Theme Dinners, organised regularly on Monday evenings by the International Hotel and
Read post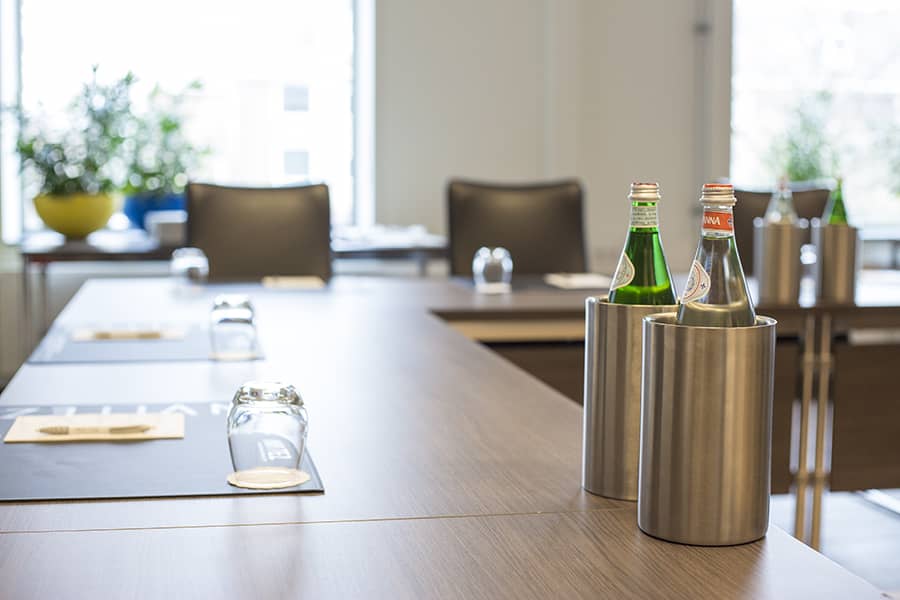
Willow Grove is a quietly located meeting room, suitable for various gatherings, meetings or courses. This room can be merged with the “Tableau I” room.
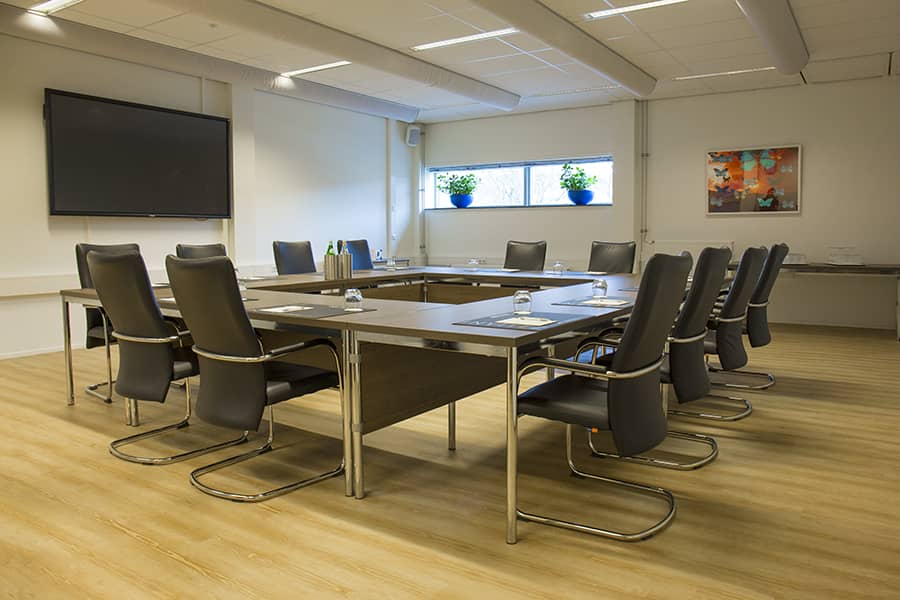

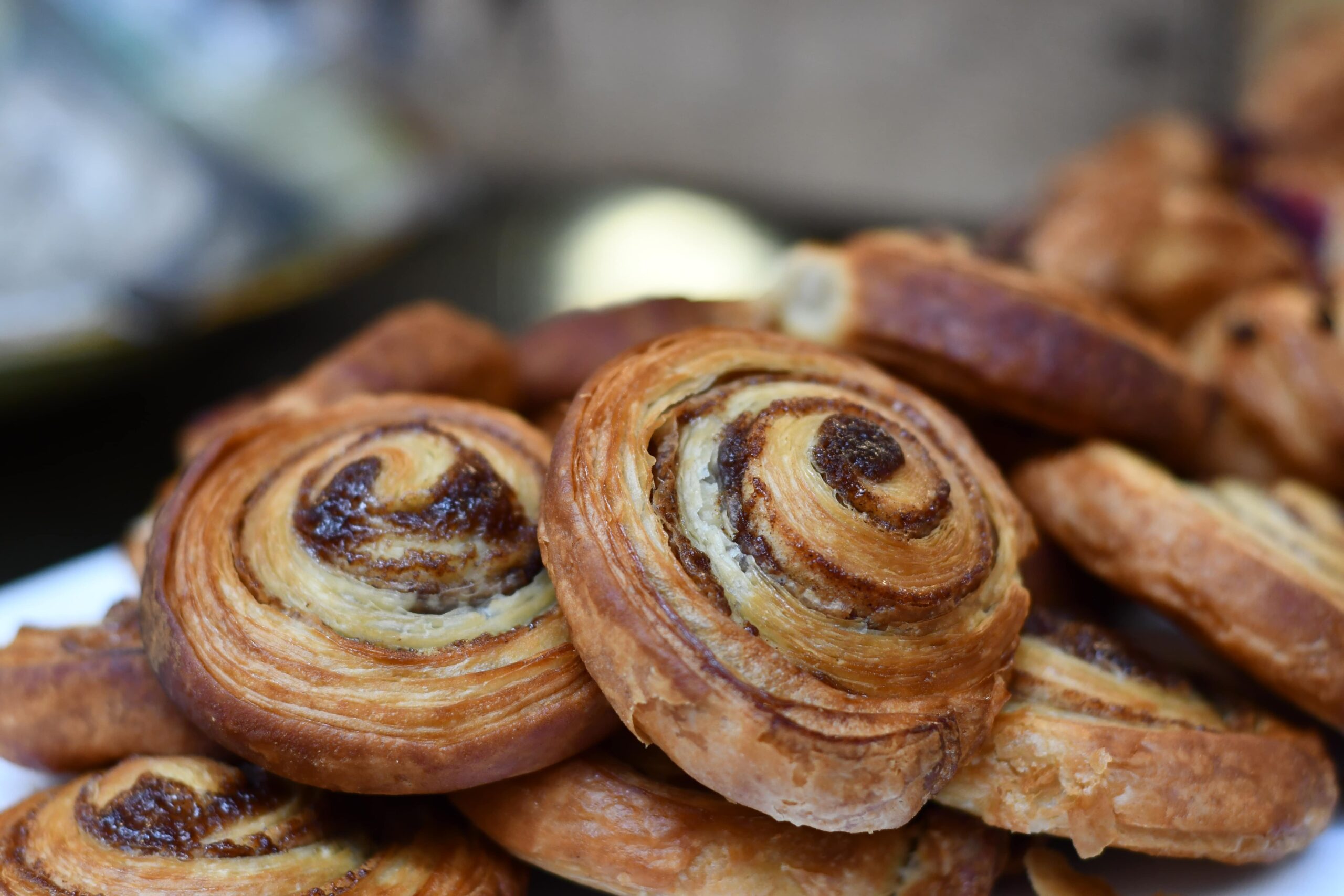
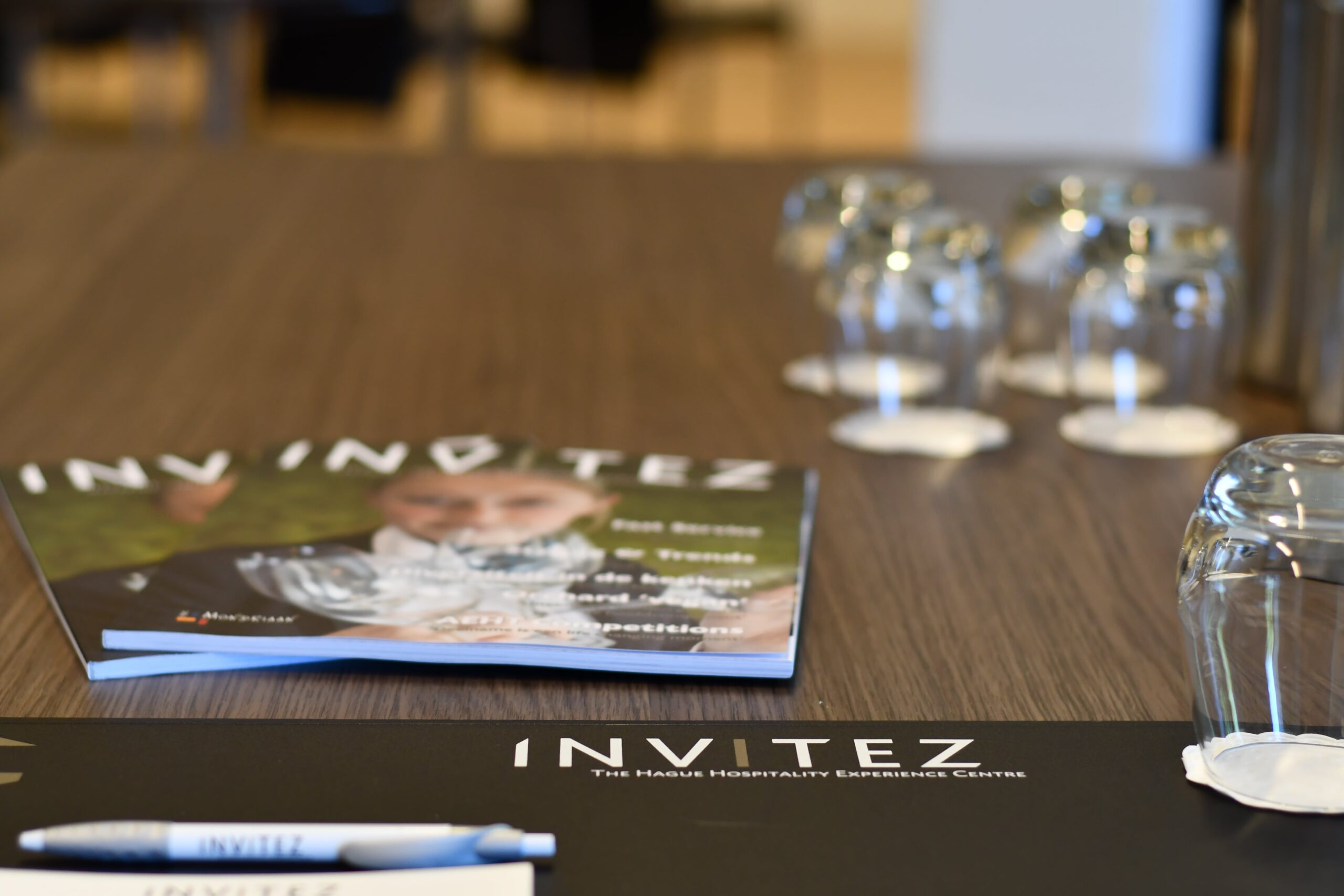

We are pleased to invite you to a series of Educational Theme Dinners, organised regularly on Monday evenings by the International Hotel and
Read post
From 24 February, the third HOP restaurant, Alpen Glanz, will open its doors. As is customary, each HOP theme has its own dedicated website. For more
Read post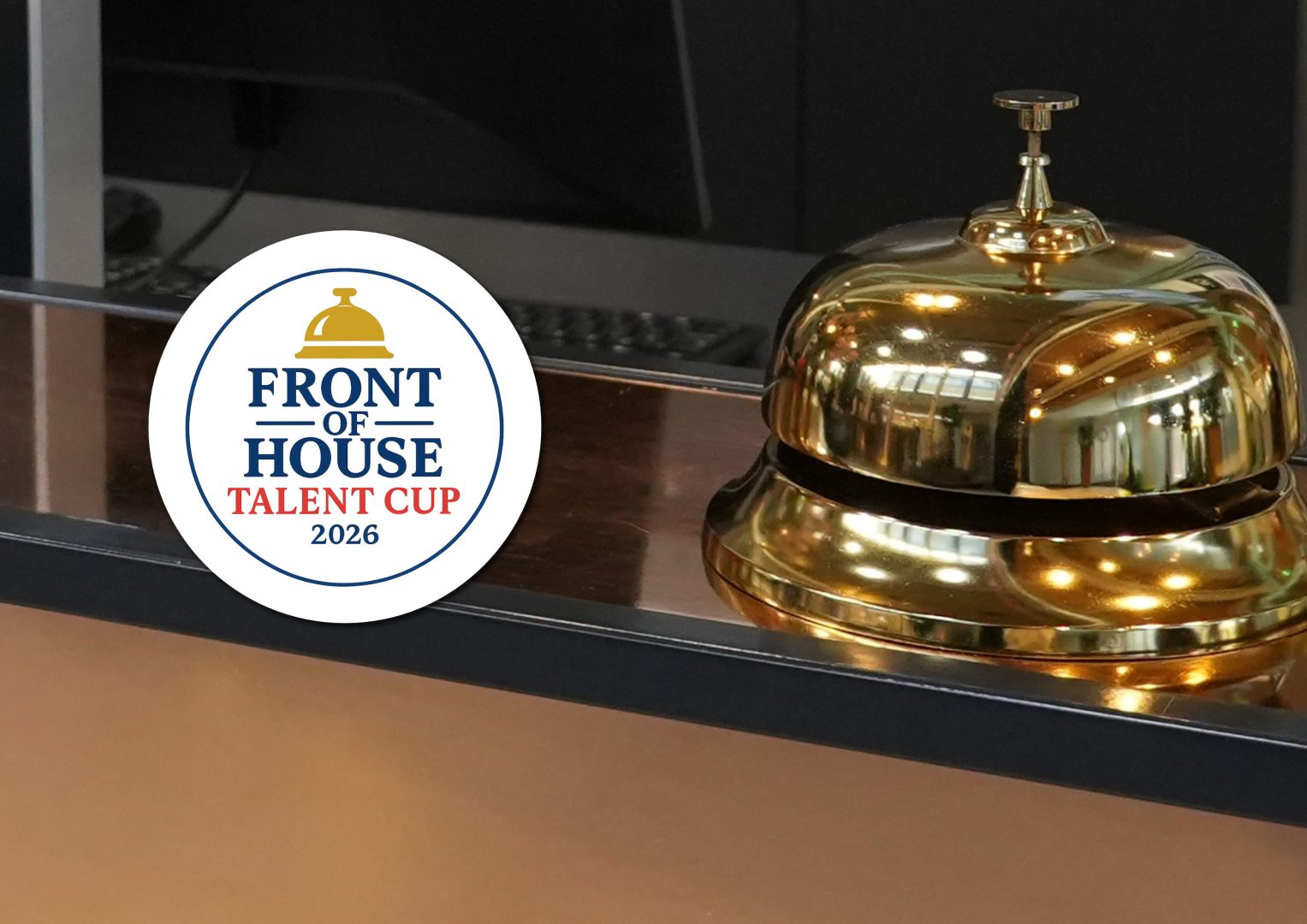
On 2 and 3 February 2026, following an intensive period of preparation, the first edition of the “Front of House Talent Cup”, organised by the
Read post© Invitez The Hague Hospitality Experience Centre | Onderdeel van ROC Mondriaan
Mady by Accent Interactive